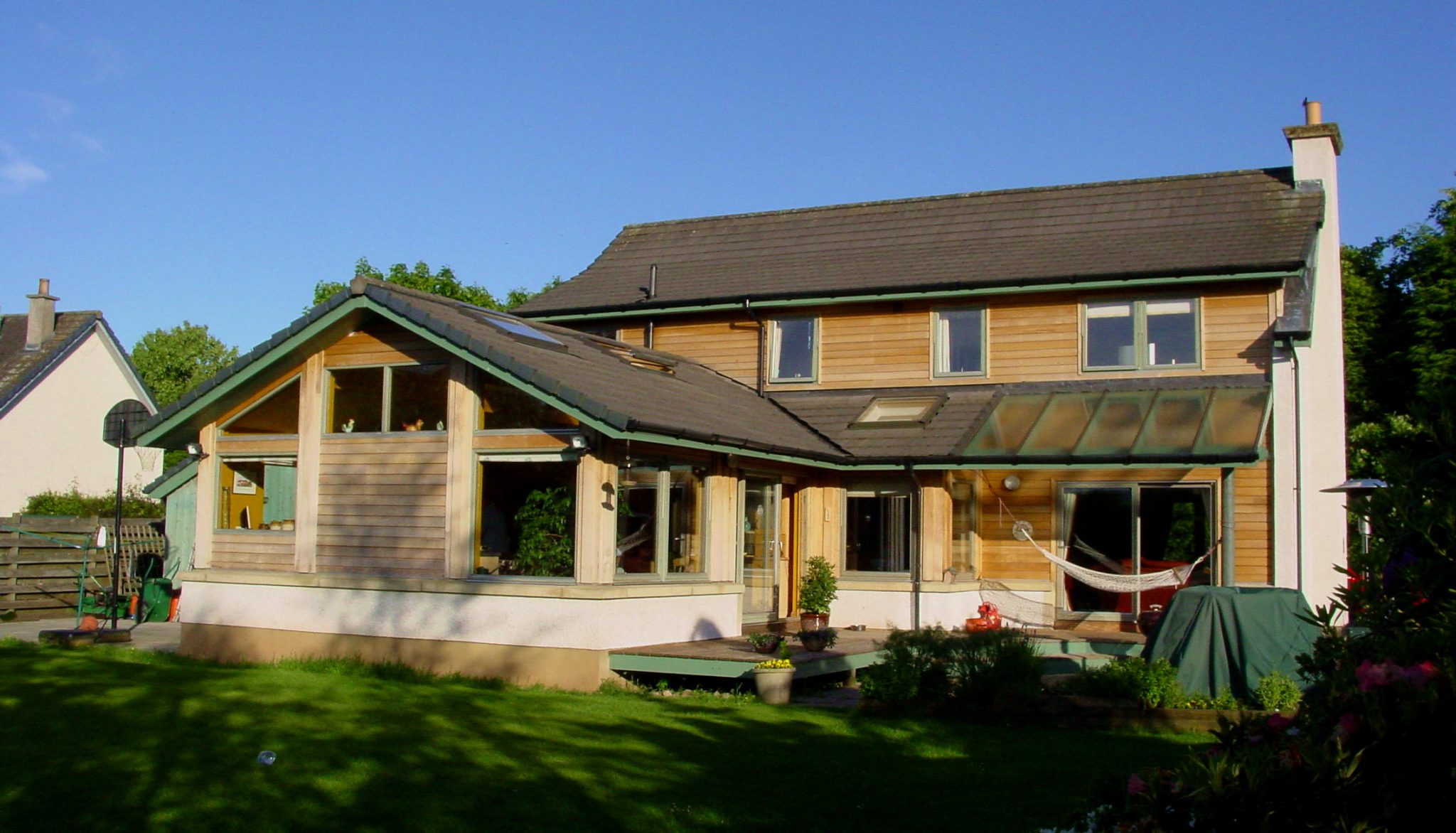
At the edge of a small village this house presents a traditionally scaled story and a half masonry clad face to the road side and gables. Utilising the lower pitch permitted with concrete tiles a near full width mono pitch dormer to the rear maximises upstairs floor space. A kitchen wing projects into the garden and opens out onto a south facing deck as does the living room (via a glazed covered area). The dining hall corner bay window lies between





