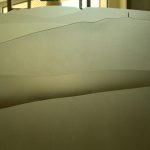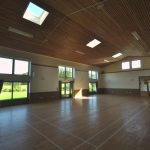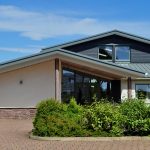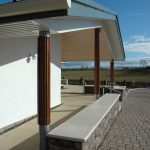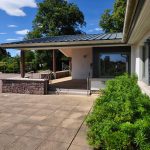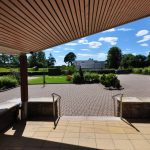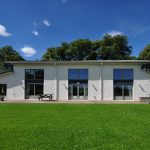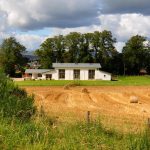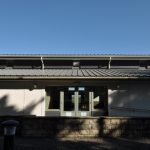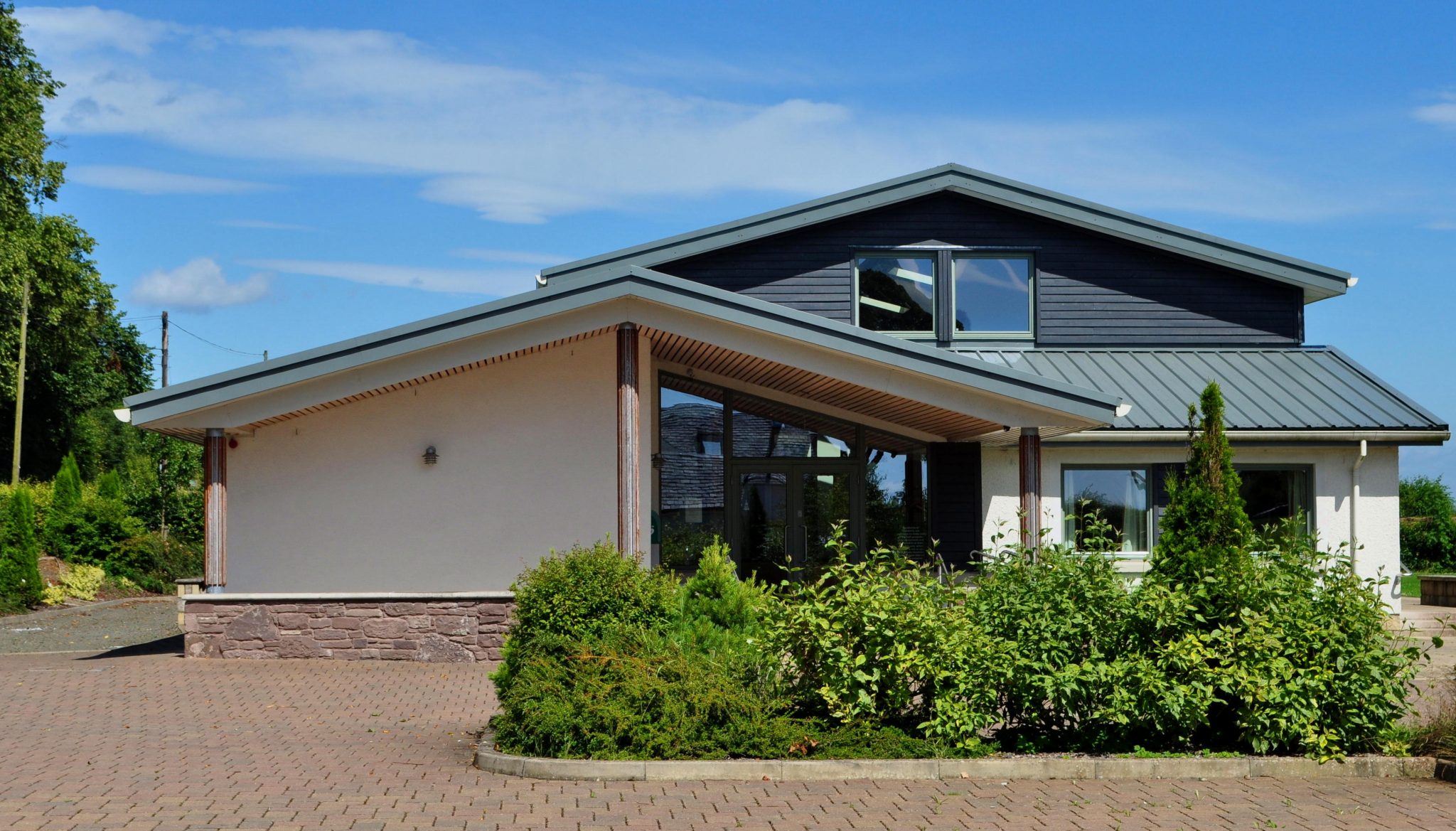
The main hall is a badminton friendly barn with glorious vistas south over terrace and lawn. Ancillary rooms and functions wrap around three sides with the roof cascading down to reduce the scale of the hall to the public road on the north side. The building utilises air source heat pumps and mass blown cellulose wall insulation. Hall acoustics and couthiness are enhanced by timber ceilings leading in from the entrance.
An etched glass frieze was designed for the hall entrance screen which accurately depicts, over four panels, the glorious peaks and eminences of the Highland Boundary Fault line as seen from Madderty.


